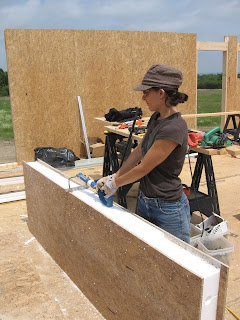
Sometimes a simple construction detail -
done well- can save you a huge headache later on. Proper flashing and use of building paper such as Tyvek or good old fashion tar paper, with taped seams are essential to avoid the kind of water caused damage I got into yesterday.
This client, in a 12 year old co-housing development with 30 similar units called me after he noticed a small problem. Two short pieces of cedar siding located at the top of and between 2 large south facing windows had fallen off the house at the exact spot where an a

rbor had been attached. (see photo) Upon closer inspection it was noticed that the reason the 7" long pieces had gone missing was that the sheathing and framing behind them was well...gone!
I agreed to do the repair and after getting my tools, i peeled back the neighboring siding boards to get a closer look inside the wall. I was careful not to remove more of the expensive cedar siding than necessary, but each piece I took off revealed more and worse damage. At about 4 feet below the leak there was hardly any lumber left in the wall. I was shocked to see the extent of the rot- both in how far it had traveled and how much wood had been destroyed. I'd seen this in 100 year old houses a few times, but never in a newer home. The problem on this relatively young building was c
aused by poor exterior detailing especially where the arbor mounting block penetrated the siding and was attached to the house. The carpenter who put this all together obviously needed a solid and flat surface to mount his arbor to, but he had not taken the necessary measures to prevent rain water that drips from an overhead roof and splashes on the arbor and around the arbor mounting block, from getting behind the c

edar siding, against the osb and wrecking havoc. For 12 years the water that made its way behind the siding was able to soak into the
OSB sheathing that had not received it's required layer of Tyvec or equivalent building paper. To make matters worse. Once behind the siding the water was able to move down the framing to the bottom plate where instead of running out of the wall it was caught by a section of plastic that came up 5 inches from the sill plate and ran 24 ' along the front of the house! This plastic appeared to have been added as a bottom plate moisture/air seal of some sort but was in fact working much better as a holding pond for the unwanted rain water. There's more...this plastic membrane encouraged the water to move horizontally and in both directions along the bottom of the wall where it also sat soaking day after day year after year into the OSB sheathing, the cellulose insulation and the 2x6 framing material. Talk about your perfect storm of poor weather detailing! Fortunately

the inside of the house was protected by a well installed plastic vapor barrier so the interior drywall was unaffected. Also, the majority of the roof and floor load above this point was being successfully transferred away from this "post" by a huge 24" band joist running to the sides of the house. I imagine if this was not the case, this rot issue would have also become a serious sagging and cracking issue long ago.
As I tore out the damage yesterday, the occasional passing neighbor noticing the extent of the damage, stopped, gawked and gasped, and then wondered out loud whether
their house (which had the same arbor and siding) might have the same ugly issue lurking behind it's lovely cedar siding.. My answer to them? "...we'll have a look and let you know." And I'

ll let you know too!
The moral(s) of the story? Don't skimp on the building paper, the seam tape, the flashing, and the caulk- and when in doubt double up, oh and,
gutters aren't a bad idea either-- A picture's worth a thousand words-- 

 second floor going up -so far all work completed on solar power, notice PV panel trailer in foreground.
second floor going up -so far all work completed on solar power, notice PV panel trailer in foreground. but things have been getting done, although somtimes you need a rope and pulley to make it all work especially with 180 pound 38 foot trusses-yikes.
but things have been getting done, although somtimes you need a rope and pulley to make it all work especially with 180 pound 38 foot trusses-yikes.

























.JPG)





