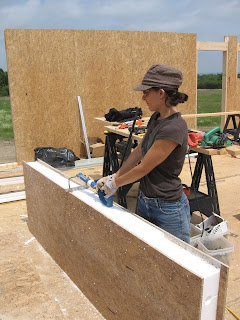 |
| a little scary to be honest |
 |
| what we started with... |
I liked the upbeat voice on the other end of the phone, and found her positive and appreciative comments encouraging. The coop in question was just 10 minutes from the place I was standing and the notion of converting a barn structure into a home sounded intriguing. I agreed to stop over the next day at lunchtime to have a look. But I told her I couldn’t promise anything because we had a pretty full schedule already.
 |
| new staircase and original joists |
The next day I pulled my truck into the driveway and past the main house, where I found myself facing a typical looking, slightly leaning, run down barn. It was sagging seriously in the middle. The siding was comprised of roofing shingles that had been painted red. The entirety of the building’s windows were quaint, vintage, multi-paned old things with peeling white paint. And there were lots of them (apparently chickens need lots of light to make lots of eggs). In its favor, the little building did seem to have a complete roof on it.
Benay, the artsy and optimistic owner of the property met me on the gravel driveway with a smile. Together, we walked around some muddy areas of recent excavation, to the opening one might call a door. Upon entering, my grey haired guide joyously launched in to an elaborate vision of how this broken down barn would someday look as her future home. I stood amazed by the huge discrepancy between what she was saying and what I was seeing. Now, I have worked on some fixer uppers in my day, but this place was beyond anything I had thought anyone of sound mind would ever consider to be fix up able. Benay was undeterred by the current state of the place, and she continued to describe the inspired details of her future home.
 |
| gorgeous kitchen we created |
Okay, I thought, maybe we could do this if this place was tucked away in a sunny California backwoods where codes weren’t enforced, where winter doesn’t exist, and plumbing could remain mostly outdoors. Or maybe if you were still in your early twenties, living a vagabond lifestyle and had little or no money, you wouldn’t mind the roughness of it all.
But we were not in California, nor was Benay any of these things. She was a professional woman who came to Ithaca from the metropolitan NYC area. She had lived in an upscale Hudson valley region. And she currently resided in the very comfortable farm house I passed along the drive in. Yet somehow she saw this old out building and saw an opportunity. It was clear she had vision, she was able to easily see past the complete mess that lay before us both. I was truly in awe as she continued with the tour.
 |
| old stairwell |
In the 20 minutes we were looking at the space, despite Benay’s pleasant and hopeful attitude, I had an extremely hard time not saying “I’m sorry, but are you out of your mind. This is impossible.” Instead I asked her if maybe building something new, energy efficient, easy to heat, and comfortable might be a better option for her. She explained her numerous reasons for not taking that route; a desire to keep the character of the property unchanged; a successful experience doing something similar earlier in her life; and she just preferred to work with old and funky over new. She was in it for the creative experience of restoration as much as anything else. I remained mostly quiet trying to keep an open mind and take it all in.
As I made my way to leave, I said I would talk it over with my team, but I had a feeling I already knew what my partners would say.
I told Kerrie about Benay and the coop the next day. She surprised me by saying she was intrigued. I suggested we go by the place for a look together, but warned her about what we were going to see. It would be a huge undertaking I told her. She suggested that something different might be nice for a change, that maybe a break from building new fancy homes would be welcomed. I had to agree.
After meeting Benay and seeing the place, Kerrie was on board. On my second visit to the building I was able to better see the possible project through the mess. We agreed to take it on and within a couple of weeks began the dirty job of stripping the building down to it shell.



.JPG)
.JPG)


.JPG)



























.JPG)

%5B1%5D)

.JPG)
.JPG)




